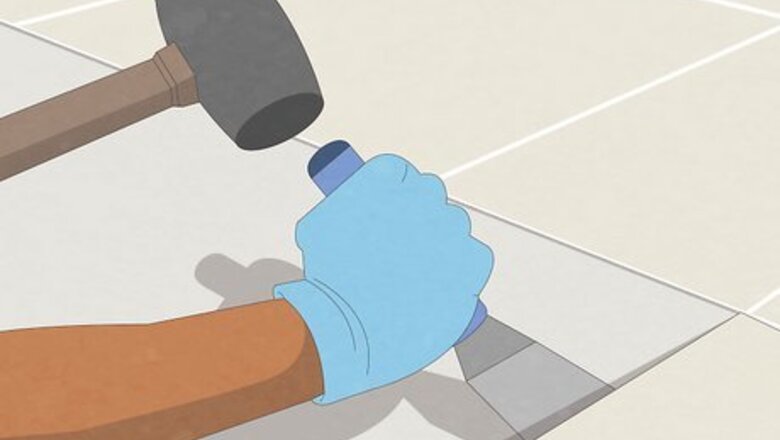
views
- Take out your old flooring and run a level over the subfloor to find the high and low spots.
- Use an electric sander or concrete grinder to shave down raised areas in the subfloor.
- Pour a floor leveler over the low spots in your floor and smooth it out to 1⁄4 inch (0.64 cm) thick with a trowel.
- Let the leveler set overnight and then check the level of your floor again.
Remove the existing flooring.
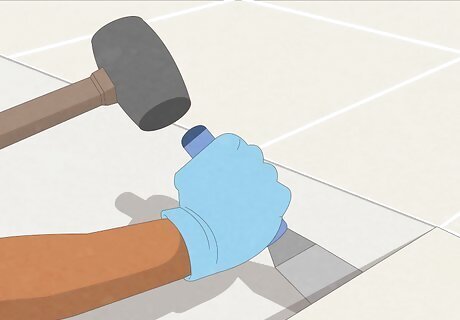
Taking out the old flooring lets you access the subfloor underneath. When your floor is uneven, it’s a problem with the subfloor that’s underneath the tile, laminate, or hardwood. Always start by removing the baseboards on the wall first so your flooring is easier to take out. After that, the way you remove the flooring depends on the type you have. To remove tile floors, use a chisel and mallet to chip the tiles away. Then use a metal scraper to break apart the old adhesive. To take out hardwood floors, use a circular saw to cut the boards into smaller lengths and lift them up with a pry bar. For removing laminate flooring, lift up each board at an angle to slide it out from the others. Keep taking the boards out one at a time.
Check the level of the subfloor.
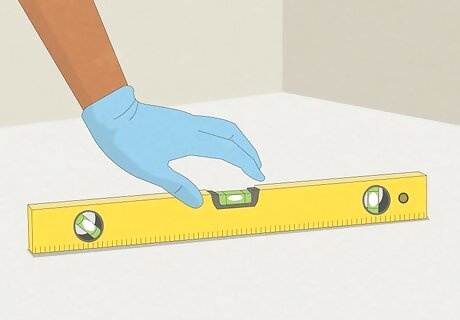
Testing the level shows where your high and low spots are located. Lay a long, straight 2 in × 4 in (5.1 cm × 10.2 cm) board across your floor and set a level on top of it. Move the board to different areas of the subfloor to check if the surface is level. Mark any raised spots or sagging areas with a pencil. Floors have a little natural variation, so it’s okay if the level varies by less than ⁄16 inch (0.48 cm) every 10 feet (3.0 m). For an alternative way to look for low spots in your floor, set a marble down in multiple places and watch where it stops rolling.
Have the floor checked for structural damage.
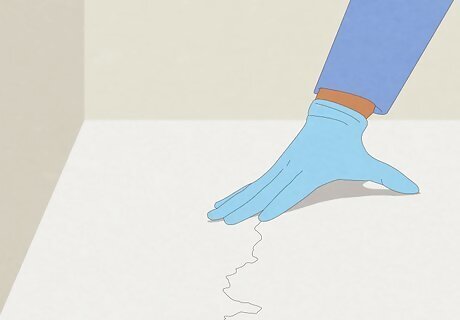
Uneven floors from serious damage should be handled by the pros. Contact a structural engineer or construction company in your area to check for underlying damage. If they find damaged or rotted joists, termite damage, and cracks in your foundation, have a professional contractor repair the issue first. If your floor sags due to your home naturally settling on the foundation, then you can level it on your own. If you level your floor without solving the underlying problem first, then the high and low spots may quickly come back.
Sand down raised areas of the subfloor.
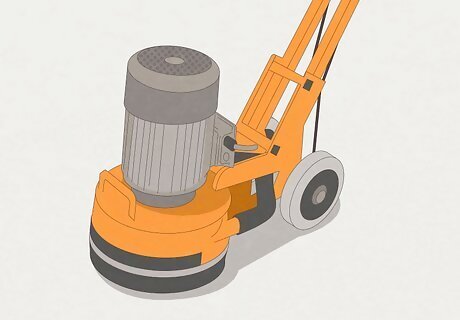
Grinding away raised spots helps you notice where the floor sags. Wear safety goggles and a face mask when you’re sanding down the subfloor since it can produce a lot of dust. If you have wooden subfloors, go back and forth over the raised areas with an electric sander until they’re level with the rest of the wood. For a concrete floor, rent a concrete grinder from a local hardware store and grind the spot down. Frequently check the level of the area you’re sanding down so you don’t accidentally make a new low spot in the floor. Common raised spots are the seams where the pieces of your subfloor meet.
Repair and clean the old subflooring.
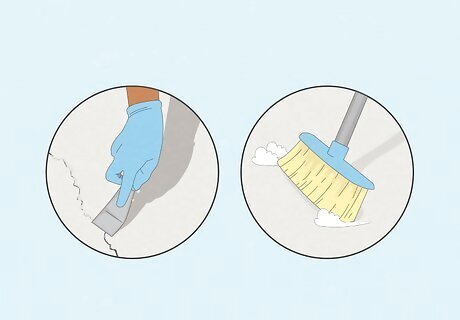
A damaged or dirty subfloor is prone to sagging or raising up again. Fill cracks in a concrete floor, or screw down any loose boards on a wooden subfloor. Once you fix any damaged or loose boards you find, sweep or vacuum any leftover dust and debris, especially around the corners where dust particles tend to collect. If there are traces of oil, wax, or adhesive on the subfloor, apply an adhesive remover and scrape it off. If your subfloor has signs of rot or damage, then completely remove the piece and replace it.
Coat the subfloor with a bonding agent.
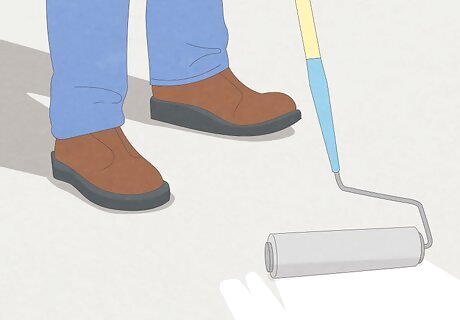
Bonding agent protects the subfloor and strengthens your floor. Paint a thin coat of the bonding agent on the subfloor around the perimeter of the room with a brush. Spread the agent about 1 foot (30 cm) from each wall. Then, use a roller or mop to spread the rest over the larger area in the middle of the room. Wear old clothes or a painters bib along with gloves when you’re spreading the bonding agents. Once it gets on something, it can be nearly impossible to get off.
Mix floor leveler to a creamy consistency.
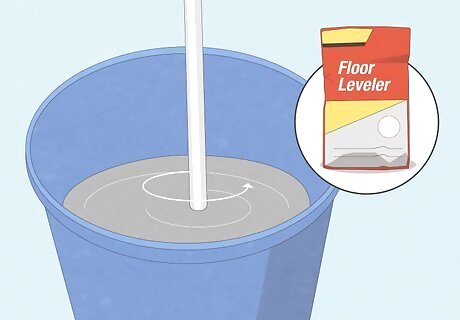
Your floor leveler will have the same texture of pancake batter. Follow the mixing directions for your specific brand, but normally the mix is around 1 part water and 5 parts leveler. Pour the leveler powder into a large bucket and begin adding room-temperature water little by little until the mixture thickens to a slurry. Keep stirring the mix vigorously to break up lumps. Only mix as much of the floor leveler as you plan on using since it hardens quickly and may be difficult to work with after 30 minutes. Attach a mixing paddle to an electric drill to combine the leveler and water faster. Just use a slow speed so you don’t spill.
Pour the leveler over your subfloor.
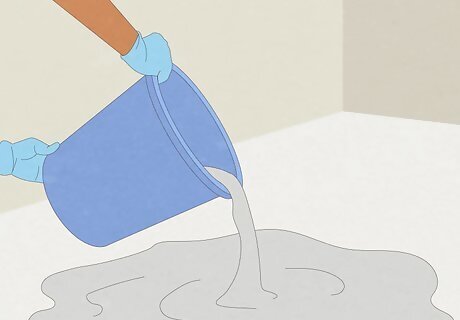
The leveler will spread to the lowest parts of your floor on its own. Start in one of the corners of the room furthest from the door. Slowly pour a thin layer of the leveler out of the bucket into each of the sunken sections you marked earlier. Let the leveler naturally spread out and fill in any low points. Spread the leveler over your entire floor so you have the smoothest, most even surface. Floor leveler works well on concrete and wooden subfloors. Try not to over-apply the compound. In most cases, you’ll only need a layer between ⁄4–⁄2 inch (0.64–1.27 cm) thick to even out the worst imperfections. Work towards the door so you don’t accidentally trap yourself in a corner.
Smooth the leveler with a hand trowel.
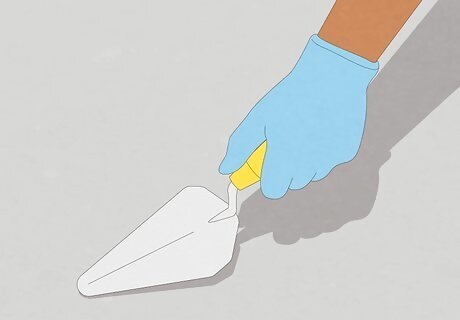
Smoothing out the leveler ensures it doesn’t leave any raised edges. By the time you’re finished pouring, the compound will have set enough to finish by hand. Run your trowel over the surface of the leveler to smooth it out. Make sure that it’s not any thicker than ⁄4 inch (0.64 cm), or else it may not set properly. Put on spiked shoe covers so you can walk across the leveler without leaving footprints or getting your shoes dirty. Avoid pressing down too hard on the compound while it’s still wet since you could accidentally create a new low spot.
Let the leveler dry overnight.
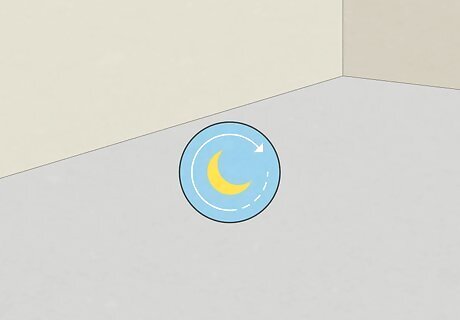
Leveler needs time to set completely before installing new floors. Even though floor levelers may start hardening within minutes, they’re still wet and unstable under the surface. Check the label on the specific product you’re working with to find out how long to wait, but usually you’ll need at least 24 hours. Some floor levelers may take 1–2 days to set before you’re able to put in new floors.
Sand uneven patches on your floor.
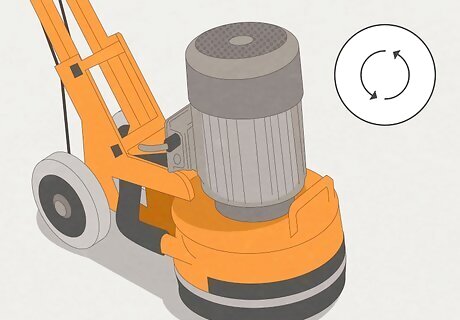
Sanding the leveler a final time gets rid of slight height differences. Once the compound is dry, run an electric sander over the surface to shave down rough patches. Start with a low-grit sandpaper (around 24-40 grit) and work up to a high-grit one (80-120 grit) to gradually smooth and blend the new surface. Sand from one end of the room to the other so the leveler is perfectly smooth.
Check the new level of the subfloor.
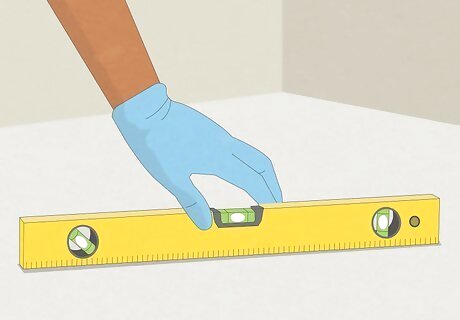
Checking again lets you see if you still need to make adjustments. Place your level in several different spots as you did before to get a more accurate reading of the floor’s overall slope. As long as the level isn’t off by more than ⁄16 inch (0.48 cm), then you’re ready to finish your floor. If the floor is more than ⁄16 inch (0.48 cm) off level at any point, apply another layer of floor leveler.
Install your flooring.
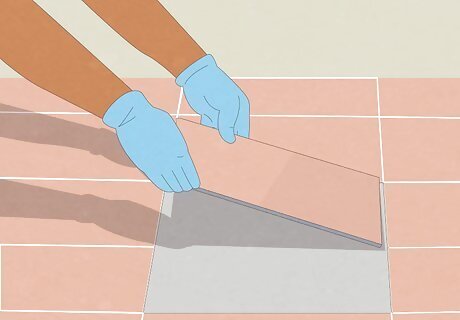
Any flooring will look great once you finish leveling your subfloor. Now that your subfloor is level, any flooring you put on top will stay flat and even. The subfloor may need additional prep depending on the type of floor you’re installing. To put in floor tile, install a cement-based backer board over a wooden subfloor to help keep the tiles held in place and properly spaced. For concrete subfloors, just be sure to use a tile leveling system so they’re all the same height. If you’re installing hardwood, just nail the boards directly into the subfloor. For vinyl or laminate flooring, you don’t need any additional prep.


















Comments
0 comment